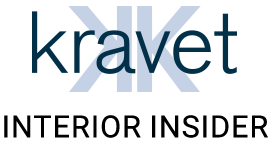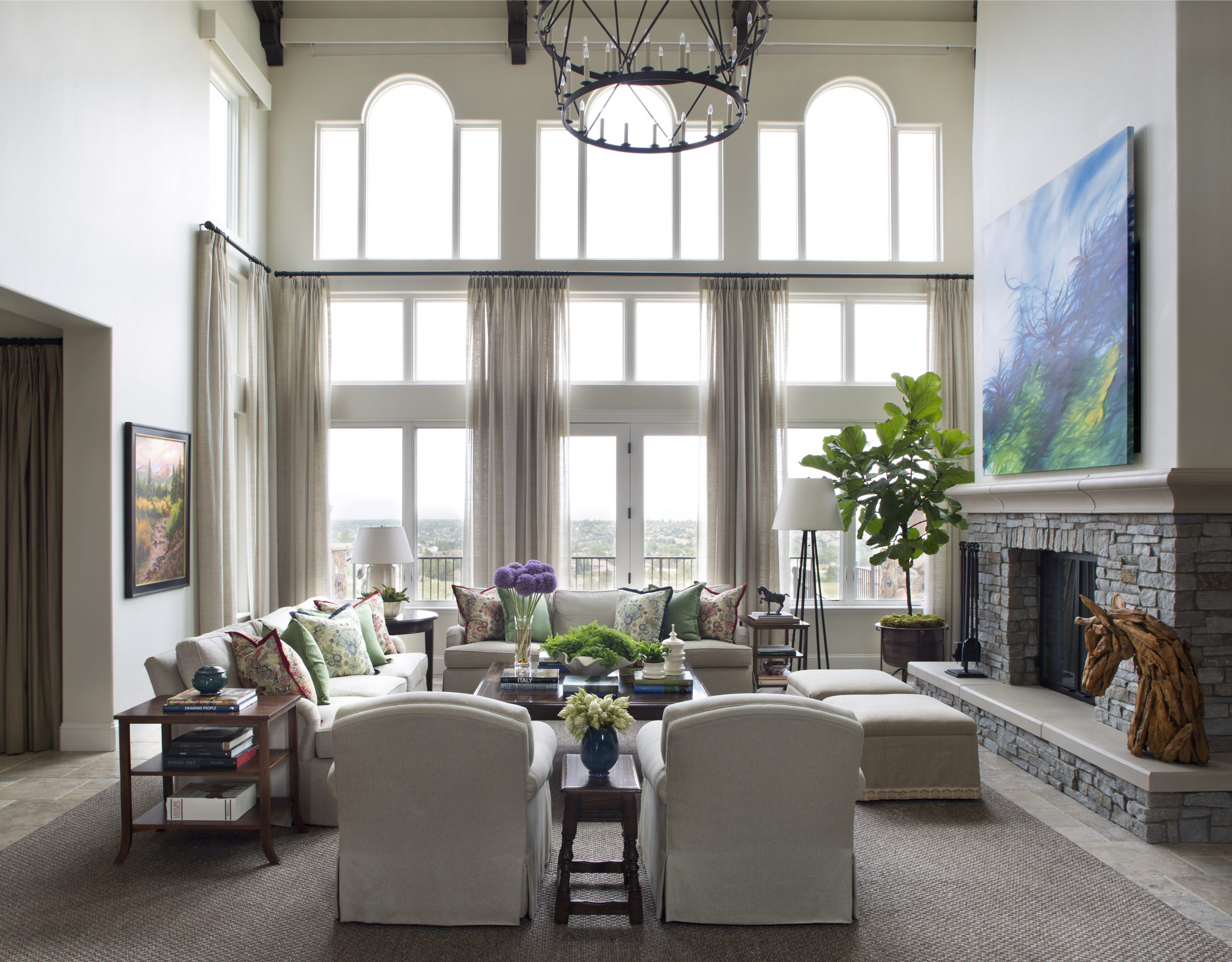This design-build project outside Pittsburgh, PA, took a little over a year to complete, but Lisa Scalo McMenamin was up to the challenge! The clients were looking for an open floor plan and ease of living, so Lisa worked to create a design that fit all their needs: a first-floor master, open concept great room, his & her offices and second floor accommodations for eventual live-in assistance.
Lisa says she loves to go big with fun wallpapers in powder rooms, and knowing the clients’ traditional taste, she decided to wrap the whole first floor powder room in Bird & Thistle, complemented with a welt trim on the top of the shade (Cooper TL10078-214 Ginger) and at the bottom (Quincy TL10085-243 Cider).
This is the second time Lisa has worked with these clients, so taking her past knowledge of the clients’ style and past furniture, she was able to seamlessly pepper in some of their existing accents with newer pieces. Since the clients wanted to keep their key furniture pieces and artwork, Lisa worked with the builders to ensure the exact measurements of each room would fit their prized possessions.
Photography credit: Erin Alvarez (@thealmondeater)




